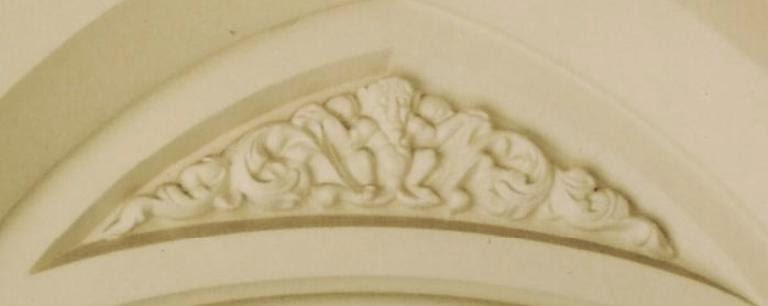 |
| McDonald's 260 Queen St Auckland, the former ASB. Image BFA 2004 |
Edward Bartley is often described as the
first Architect to the Auckland Savings Bank. This honour rightly belongs to
Frederick Jones, the successful competitor for the design of the first ASB
building in Queen St, or to Reader Wood who took over as architect for that
project in 1860.
Edward's association with Auckland Savings Bank was, however, a long lived association which also began with an architectural competition.
Today we look at the Bank's 'flagship' building on Queen St, Auckland, completed in 1882.
In 1881 the Bank invited architects
to enter designs for a new building to be erected on their Queen St site.
Edward and six others entered anonymous designs in the competition. The
Trustees were reported to be practically unanimous in their preference for
Utile Dulci – the Bartley design.
[i]Building
was scheduled to get underway by the end of 1881 to erect the three-storey
building.
 |
| former ASB Queen St Auckland. Image BFA 2003 |
The style of the architecture was described at the time as light Italian. Today Italianate Victorian would be more apt.
The front elevation was to be adorned with four panels on the lower storey – two each for the Horns of Plenty and one each for the figures of Commerce and Manufacture.
The base of the front elevation, four feet in height, was originally to be of
blue stone surmounted by a polished Aberdeen granite string- course of Greek
pattern and the remainder of the front in Hobart stone.
The decision was finally
made to use Oamaru stone, which was the cheapest proven stone
available, with imported material for the columns.
The entrance was designed to be imposing. The main doors, flanked by windows, led into a vestibule nine by fourteen feet. The
flooring for this area and the public space was in decorated in Minton encaustic tile.
A massive staircase to the first floor rose
from the left-hand side, with the manager’s room dominating on the right.
The
vestibule was divided from the banking offices by double action swing doors
with Corinthian columns, frieze and entablature.
The banking counter was
twenty-nine feet long with all the interior fittings of polished cedar.
Upstairs was the accommodation for the manager, in the form of a four- bedroom
apartment, as was traditional at this time.
Access to the service areas on the
first floor was level with Lorne St at the rear.
Ventilation for the whole
building was provided by means of perforations in the cornice of the banking
room, the air being carried by tubes to the roof extractor fan.
The building
still stands, at 260 Queen St, being used as a bank until 1968.
Listed Category 1 with NZ Historic Places Trust, it is well worth a visit, as some original features remain intact.
See http://ascarchitects.co.nz/projects/interiors/mcdonalds-260-queen-street for images of recent upgrade to facilities and preservation work.
[i] Auckland
Weekly News 13 August 1881 page 15 col.4
[ii] New
Zealand Herald 16 September 1881 page 5 col.1
See also: NZH 6 Aug 1881 p4 col 7;11 May 1882 p 6, col 2 & 3; 12 May 1882 p 4 col 7; 8 May 1884 p5 col 2; 9 May 1884 p4 col 7 & p 5 col 1 & 2; AES 12 May 1882 p 2 col 6 for laying of the foundation stone
Historic Places Trust Magazine Nov 1988



























